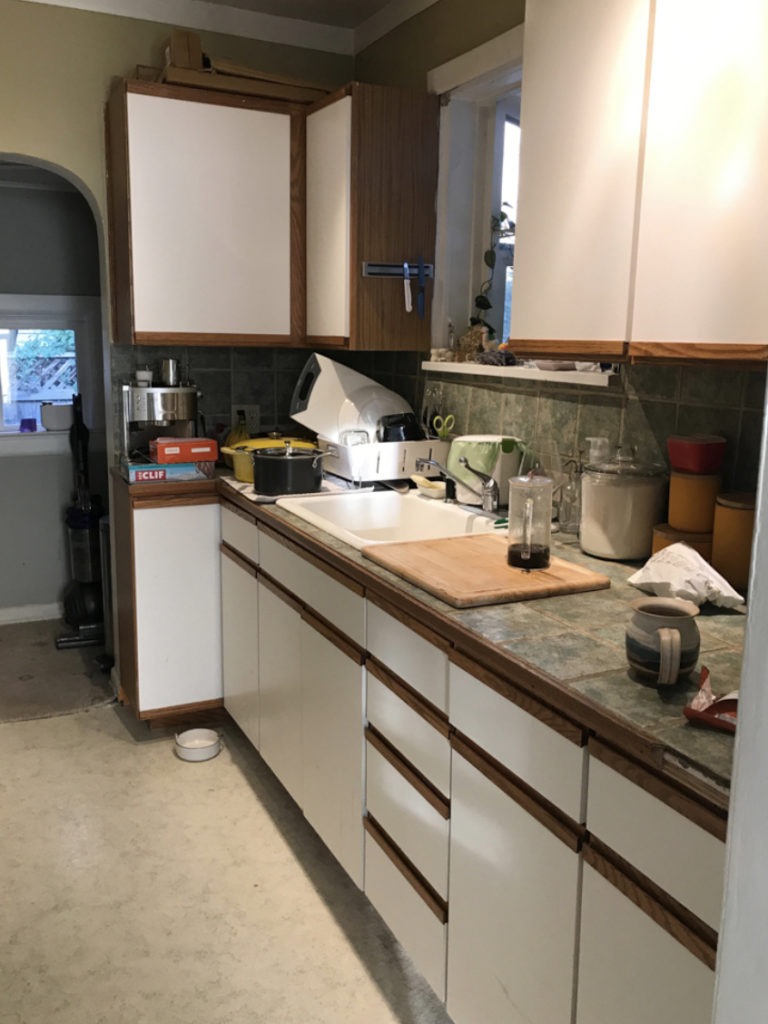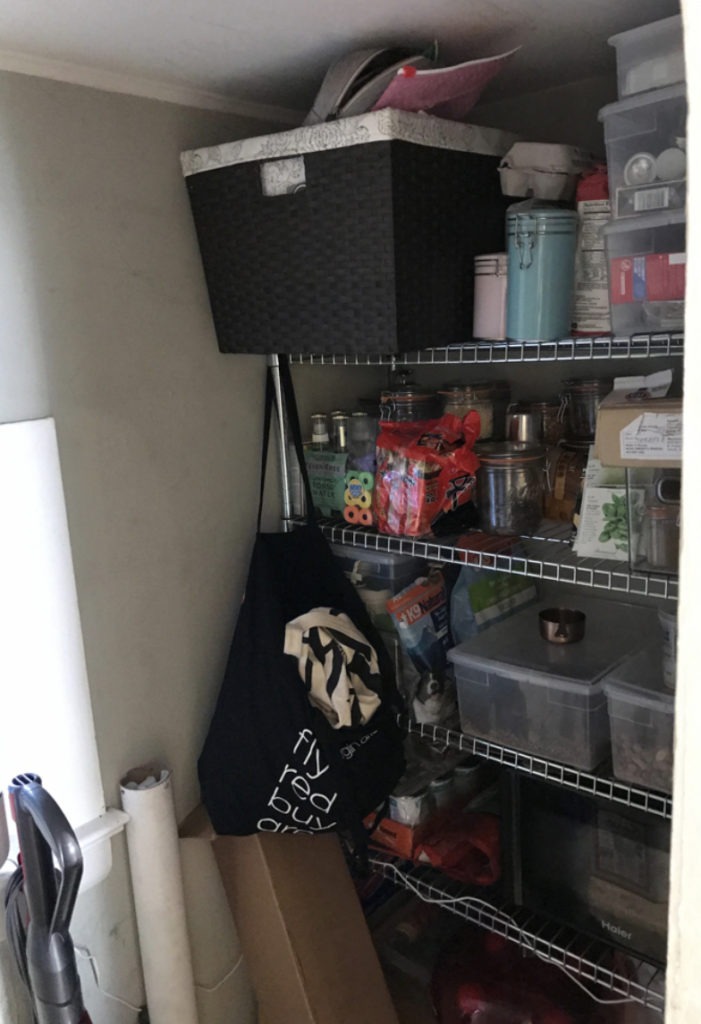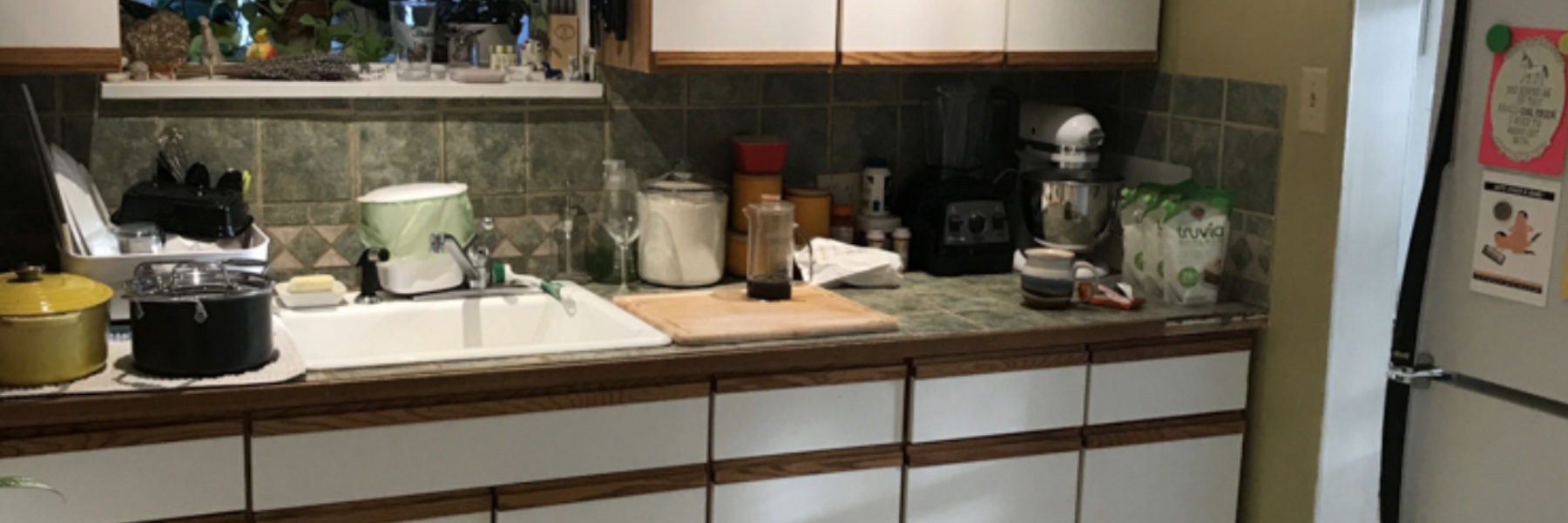
Our Kitchen Renovation: Kick Off
We are happy to introduce a Pacific Northwest girl with a huge heart and a little home, Joanna Hawley is a Seattle-based blogger, stylist, digital influencer, wiener dog lover, and tiny-home hype girl. Follow along with her renovations at jojotastic.
Gather round and let me tell you about the time I bought a house and thought I’d immediately renovate the kitchen… then a whoooole lotta life happened. Flash forward 2 and a half years and it is finally time! That’s right — the time has come for us to renovate our kitchen and I could not be more excited. Some of you have glimpsed a peek into our majestic pre-renovation kitchen thanks to the No Makeup Home Tour, but today I’m gonna let it alllll hang out and show you EVERYTHING. The good (aka the only thing I like about the kitchen), the bad (all of it), and the ugly (again, all of it).
Also, here’s the best part: I teamed up with Sarah from Room for Tuesday on this entire series! I mean, how gorgeous is her kitchen?? Clearly, she knows her stuff when it comes to kitchen remodels. Over the next few months, Sarah will be offering her expert design guidance about the project on her site, while I’ll be sharing more of the nitty gritty renovation stories here. With over 30 posts planned, we have so much to share with you and cannot wait! So let’s get started with some before photos + notes about our kitchen:
Our Official Kitchen Renovation Kick Off
Kitchen Layout
When I first toured the house with my real estate agent (hi, Julia!), I was actually really happy with how large the kitchen is for a house this small. I cook a lot, so having a big-ish kitchen was a priority for me. Now that I’ve lived with it for a few years… the space has a few drawbacks, especially when considering the overall layout of the appliances. The oven is way too far away from the only countertop and the fridge is awkwardly placed. Sarah is going to touch on better small space kitchen floor plans in a post, but let’s just say our kitchen was not laid out to be especially functional!
Appliances
In our household, the fridge is like a third resident… it is that loud. Sometimes it makes noises that sound like a walrus, sometimes it just sounds like a rocket ship that’s about to blast off. The damn thing is never quiet and is sometimes so loud that it spooks the cat. It also has the freezer on top, which is a configuration that I really find inconvenient. It feels like I am constantly bent over, riffling around in the refrigerator trying to find what I need. I long for one of those perfectly organized, Pinterest refrigerator interiors… And then there’s the stove and it’s ONE large burner.
Every time I cook, it’s a game-time decision about which dish should get the special, large burner and which dishes will be cooked even slower with a tiny burner. And lastly… we don’t have a dishwasher. I’m fully convinced that our relationship would improve exponentially if we had a dishwasher in our kitchen!
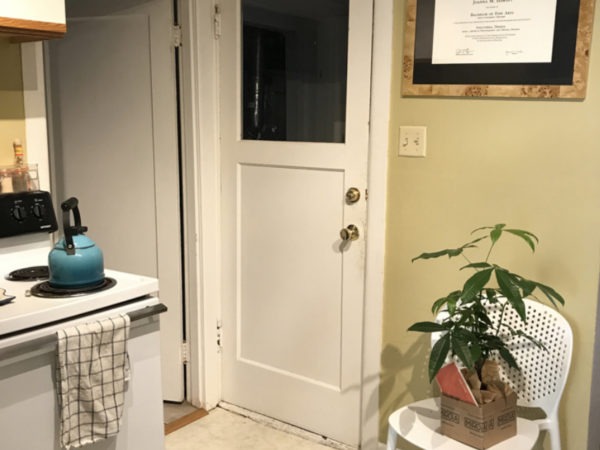
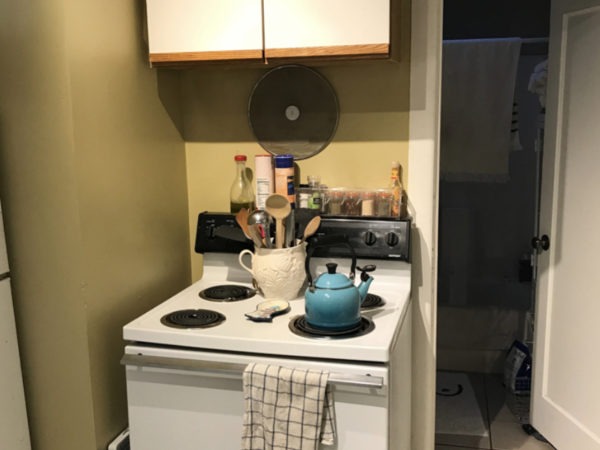
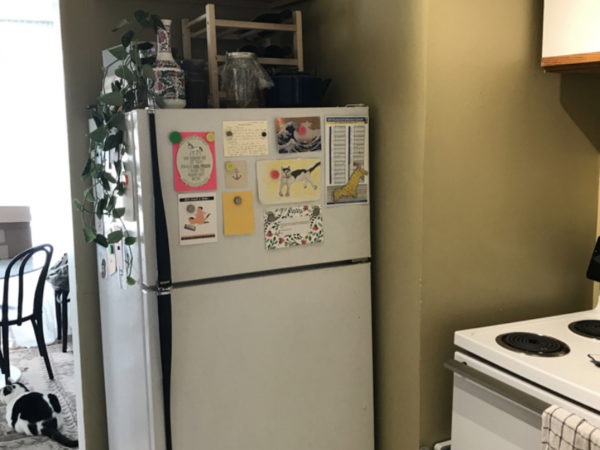
Countertops
I don’t know if you’ve ever dealt with tile countertops, but they are the literal worst. The grout is permanently stained, my cutting board is always wobbly, and they are impossible to clean. I loathe these countertops with the passion of a thousand burning suns. There also just is not nearly enough counter space for me and I’d love to have some countertop situation near the stove, as well. It would be amazing to have a spot to put down an oven mitt while I am cooking. See, I’m not asking for a lot here! 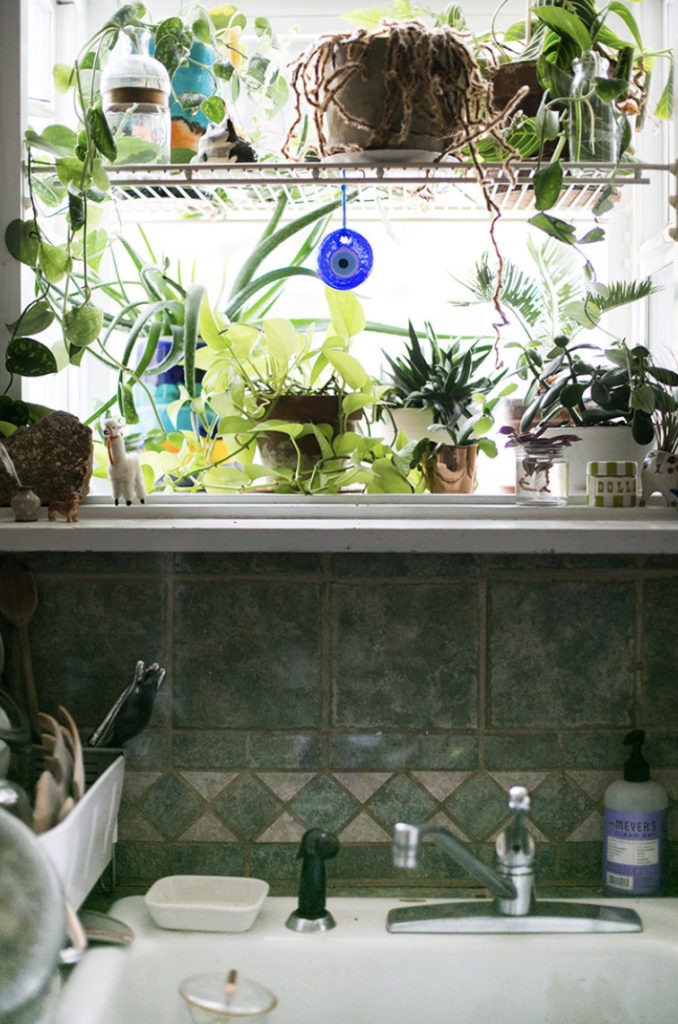
Sink Area
Guys, what I wouldn’t give for an under-mount sink… omg. For some reason, this sink has managed to break all but one of my wine glasses. It’s like the sink is made of something that’s meant to shatter the slightest surface. When I first moved in, I was so happy to have a big, deep sink… but now I just want this one to go away forever so I can have pretty glassware again! Also, I would love a faucet that doesn’t leak out of the bottom. After my trip to Delta Faucet HQ last fall, all I can think about is a new kitchen faucet (and maybe a pot filler???).
Cabinetry
As you can see, our existing cabinets are circa 1982 and don’t provide nearly enough storage. It drives me nuts that there is so much stuff out on the counter at all times. Not only is it visual noise, but I barely have any space to prepare meals! There also is not much pantry storage because the cabinets were installed in such a way in the corner that they open into each other and take up space… meaning there are open spots to store things in them, but it is inaccessible!
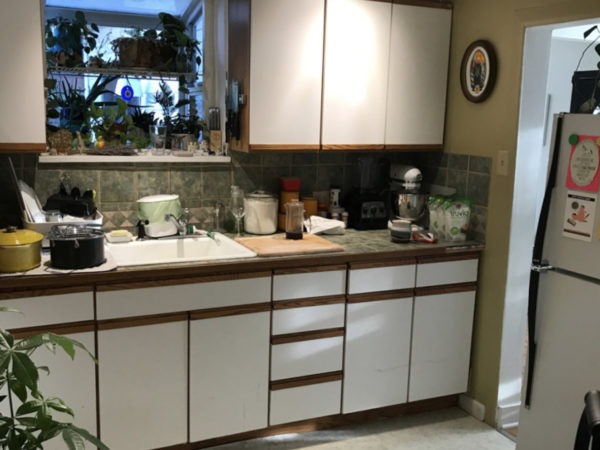
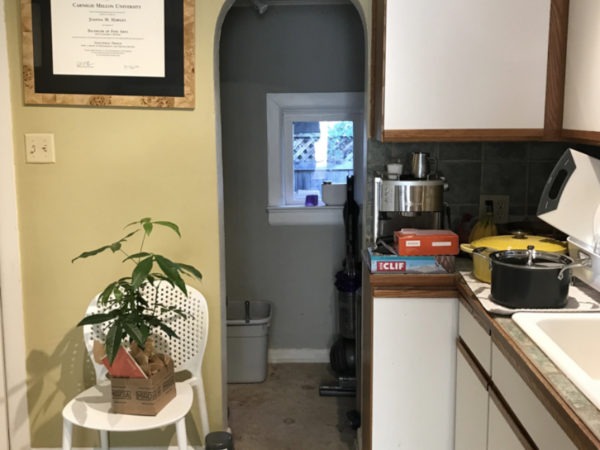
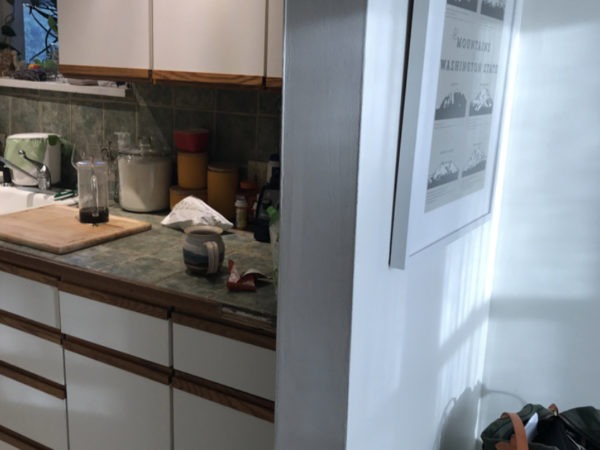
Floors
I wish there was a way to show you just how sloped and wonky our floors are! It’s definitely because the house is over 110 years old, but we have our work cut out for us when it comes to creating a level surface on the floor. I can’t wait to demo the linoleum and get rid of it foreverrrr.
Pantry Room
See the weird little room off the side with the narrow arched opening? That has functioned as our pantry, the cat’s litter box room, and general storage ever since I moved in. It’s a really odd space and not especially functional. The issue is that the ceiling in there is lower than the rest of the kitchen because it appears to be a tiny addition that was stuck onto the back of the house at some point.
Sarah has been hard at work behind the scenes on our Design Plan, so be sure to click through and check it out!
Our Sponsors
I am so honored to announce the brands who have signed on to help us with this project!
- KitchenAid Appliances
- MasterBrand Cabinets
- Polycor
- Fireclay Tile
- Delta Faucets
- Sinkology
- Rejuvenation
Sarah and I have curated a Pinterest board called My Dream Kitchen to inspire this project! Be sure to follow along for all of the inspiration and posts: So, what do you think?? We are planning to share soooo much more, so definitely be sure to stay tuned. And don’t forget to head over to Room for Tuesday to check out Sarah’s post about the Design Plan! photography by Jojotastic.
If you have any additional questions during your search for the perfect copper, fireclay farmhouse sink or granite sink, our Sinkologists are here to help. Contact us or follow us on Facebook, Houzz, Pinterest, or Instagram for more helpful tips and design ideas.
