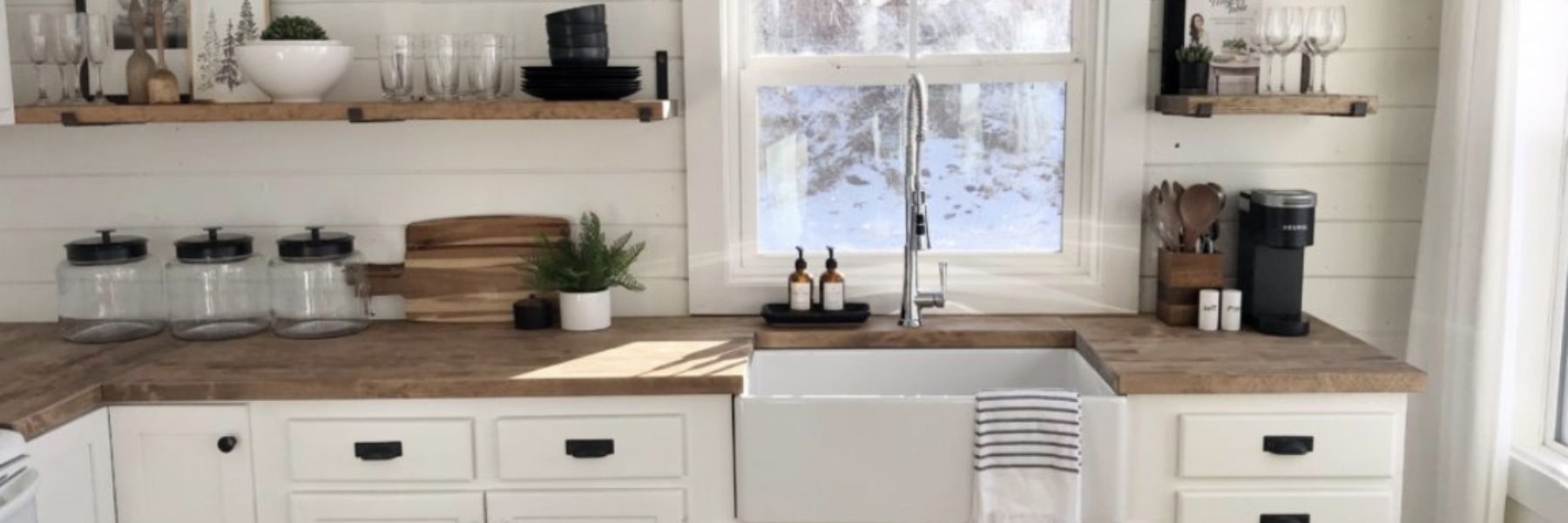
Cabin Kitchen Reveal With Our Sinkology Sink
Our friend Allison at Prvbsthirtyonegirl is renovating a small cabin on a lake. This is the reveal of their small kitchen renovations. Follow along with her blog at Proverbs31girl.com
I can’t believe that this moment is here. Our little cabin renovations are finally starting to wrap up. When we first bought this little cabin a year and a half ago, we thought we would just freshen things up, add paint, new lighting, and a few more updates and call it good. And then we started digging in, and we realized that if we are going to do this cabin justice, it’s going to require a little more work than we thought. And one of the biggest challenges we had were with the teeny tiny kitchen that it came with.
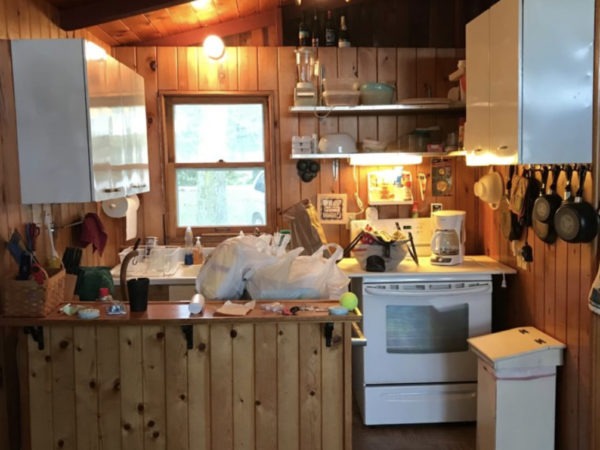
See the problem? And as much as we tried to draw up a plan to fit everything in that we needed, and make it a bit cuter, it just didn’t work out. I mean, this kitchen was quite trendy with the refrigerator in the hallway:)
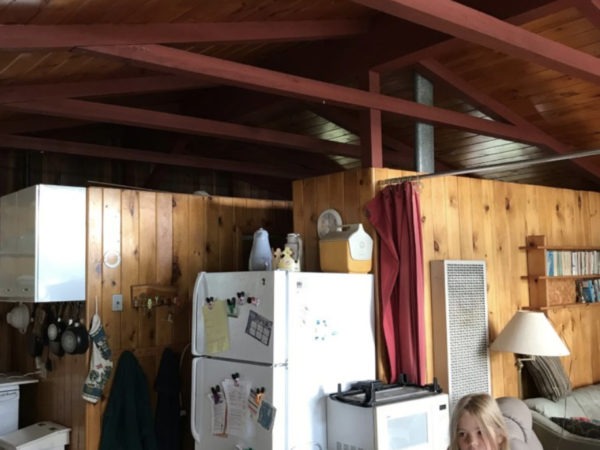
Yeah. That’s not working for me. So we finally realized that since we were re-plumbing and wiring the whole cabin already, it wouldn’t be too much more work to move the kitchen to the back of the cabin. And by we, I mean Ryan:)
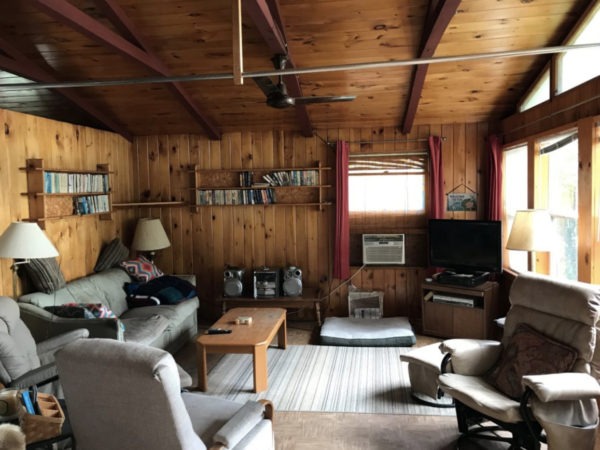
And although the big living room was nice, it wasn’t necessary. There was a lot of wasted space in front of the fireplace by the old kitchen, so we decided that we could move the living room there, in front of the fireplace. We also decided to buy a few square feet for a closet in the bedroom, and moved that wall on the left over 4 feet. Now we had the blueprint for our new kitchen.
Lets just all stop and take a moment to say a prayer of thanksgiving for the invention of white paint:) Ry says we should own stock in it:) But for real, we took all of the tongue and groove off the walls so we could insulate the walls, and then put it back up horizontal instead of vertical. Although I didn’t mind the vertical, it was more work for Ryan having to have backer boards to nail them all into. This way he could hit studs very easily, and it makes it look a little more traditional as well;) The kitchen was coming along, and we were every so sweetly given these cabinets by our friends who had just remodeled their kitchen. What a blessing! All we needed now were counter tops and a sink. I had decided on butcher block counter tops. The price is right and the look is classic. But the sink I was stuck on….that is until Sinkology contacted us!
We partnered with Sinkology and picked out this gorgeous fireclay sink. This is called the Bradstreet II, and we got it as an all-in-one kit, meaning that it came with the sink, hardware, and a beautiful Pfister faucet. Ryan followed their easy instructions to build the platform in the cabinet and set the sink. You guys. I’ve never been happier!
This sink is what dreams are made of:) For real though, it’s so amazing and beautiful. I have been at this renovating/DIY thing for quite a few years now, and if I can offer you any advice if you are working on a new build or remodel, splurge on the sink!! I so wish I would have in our farmhouse. You see, cabinets, whether you buy them stock, are given them, or find a deal on them, can be made to look custom with paint and hardware. Backsplashes can be found that are timeless and classic that don’t break a budget at all, such as subway tile or shiplap! You can find some great inexpensive counter tops (such as this butcher block) for a steal, but a sink. A sink is something that is a show stopper. If you have a gorgeous high end looking sink and faucet, it can take the kitchen up 10 notches. It can make your other budget friendly choices seem intentional. It’s what will make people remember you kitchen:) So although I’m thrifty, I would tell anyone to splurge on this sink!
And the best part?!? This sink is actually amazingly reasonable and can be bought at your local Home Depot!
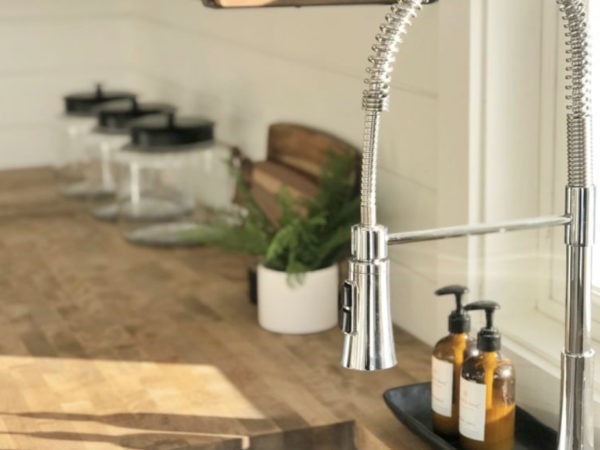
I loved this faucet it came with as well! It’s an amazing quality Pfister Faucet. Look at her shine:)
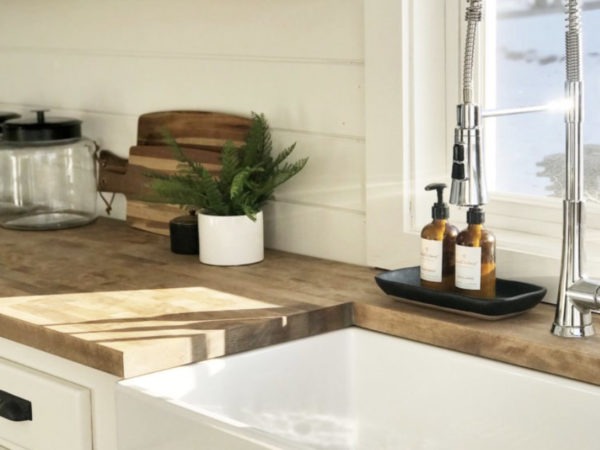
Now she’s just showing off:)
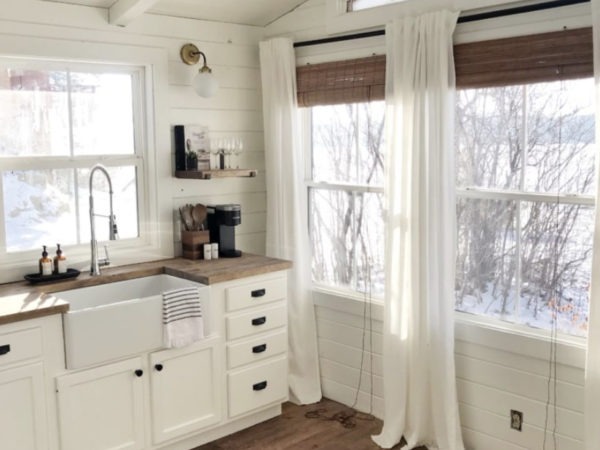
We will still add a fun island in here so the kiddos have a place to eat, but for now, I’m just so excited to have a functioning kitchen to use!
So there you have it. Our very budget friendly kitchen that is oh so pretty.
And just because before and afters are my favorite, let’s look at the before of this space 🙂
Before
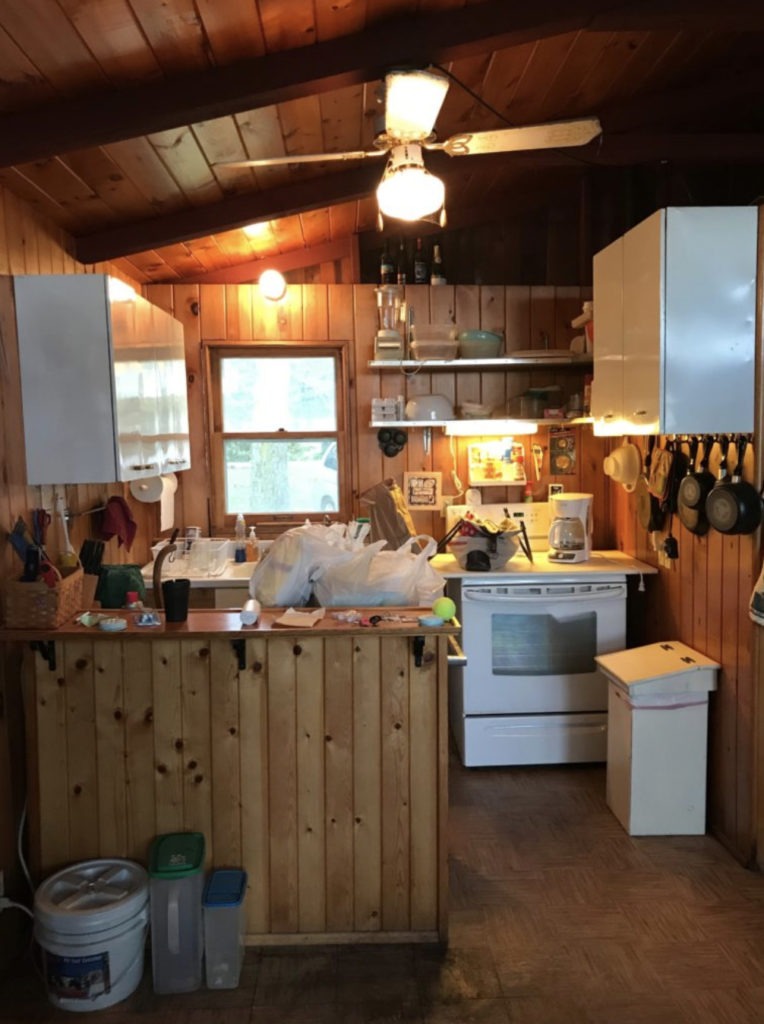
After
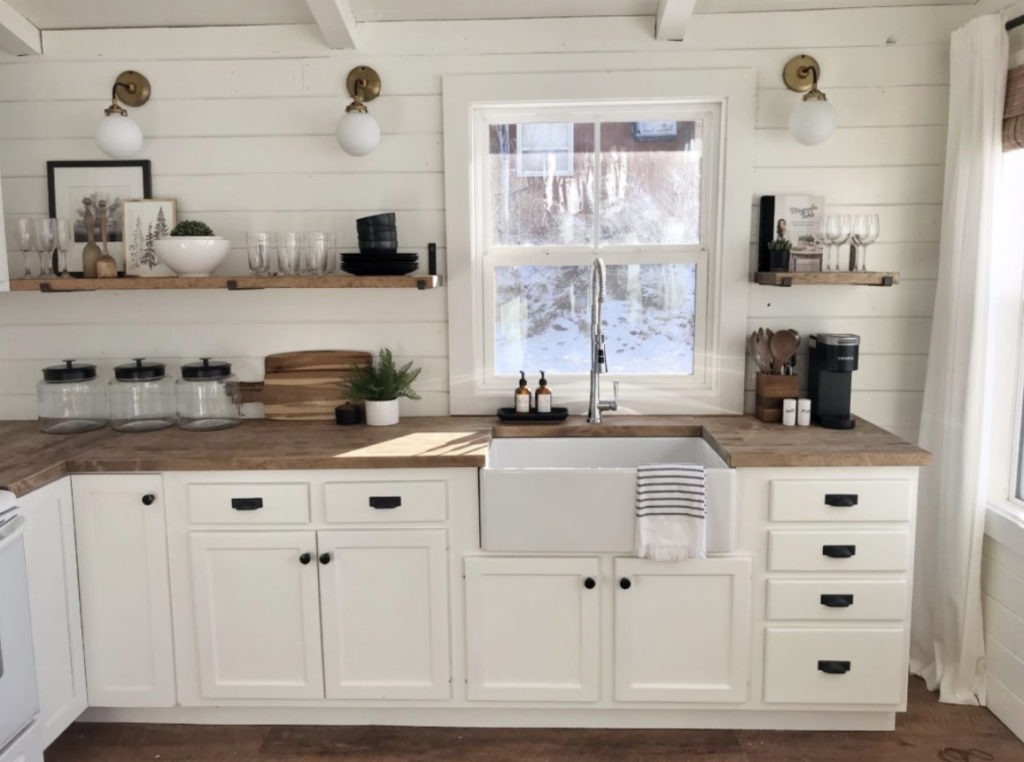
If you have any additional questions during your search for the perfect copper, fireclay farmhouse sink or granite sink, our Sinkologists are here to help. Contact us or follow us on Facebook, Houzz, Pinterest, or Instagram for more helpful tips and design ideas.

